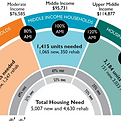top of page


Master Plan & Appendices
Download the below documents for a comprehensive report on the St. Mary's property pre-development work, including the project narrative (Master Plan), conceptual plans and images, appraisal, and other key reports, studies, and imagery.
Project team narrative of all work to date, including stakeholder engagement, economic context/studies, land studies, etc.
Appendices to the Master Plan
Conceptual Site Plan of three buildings with 30 units each, prepared by DOWL in spring 2024.
Research and presentation by Agnew::Beck winter 2023, updated 2024.
Ready to Submit?
bottom of page






